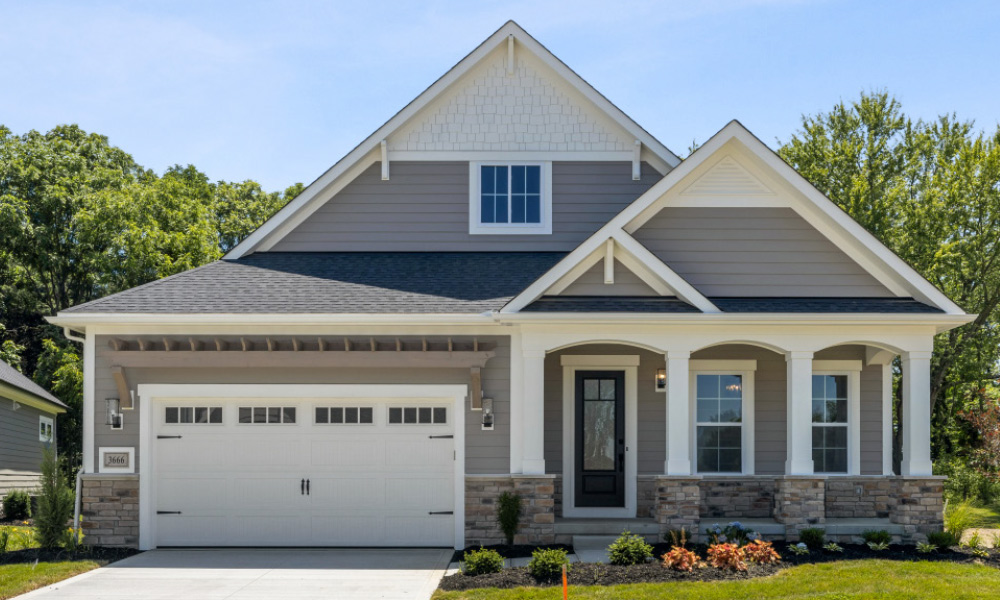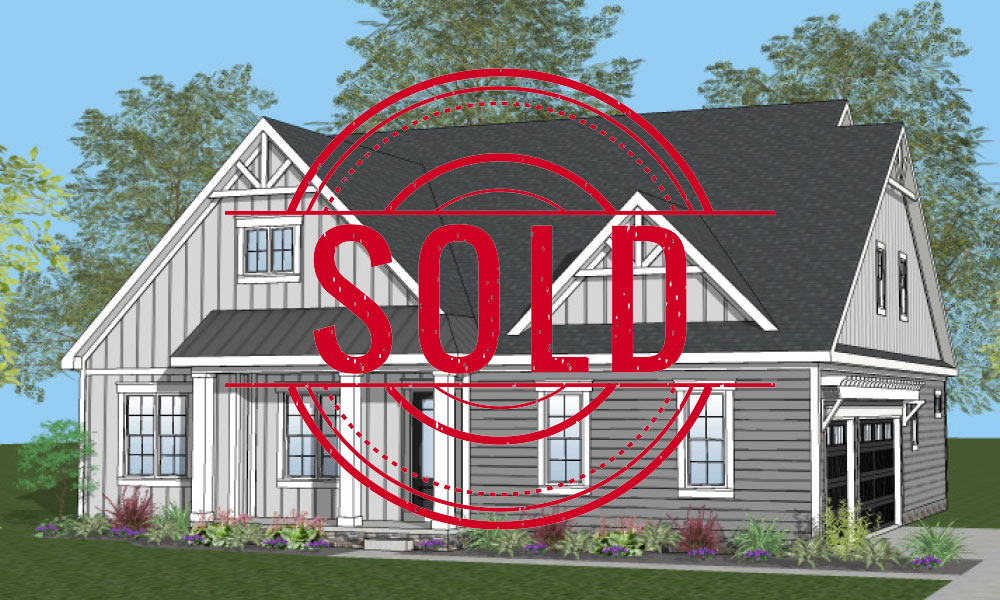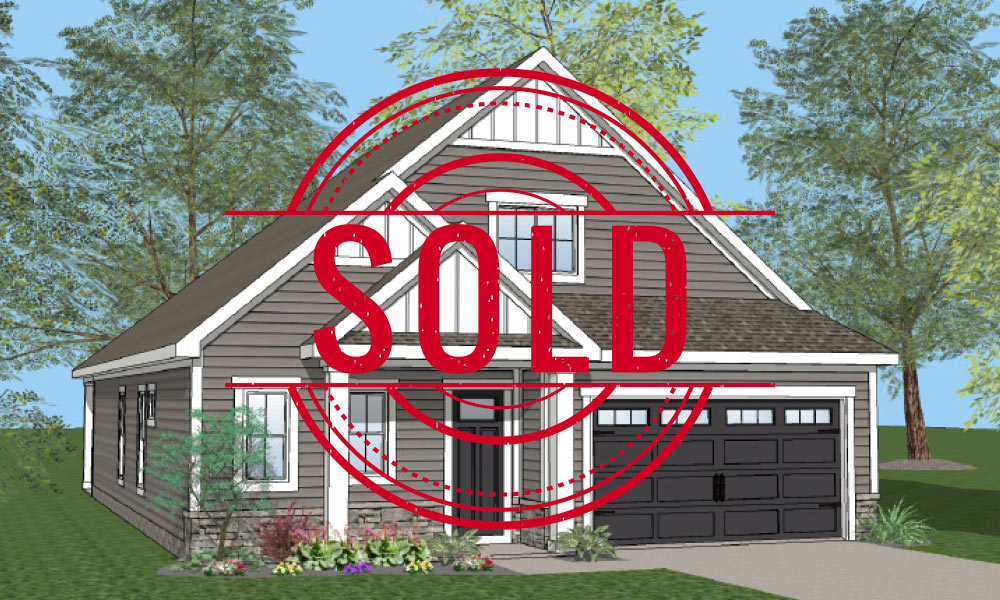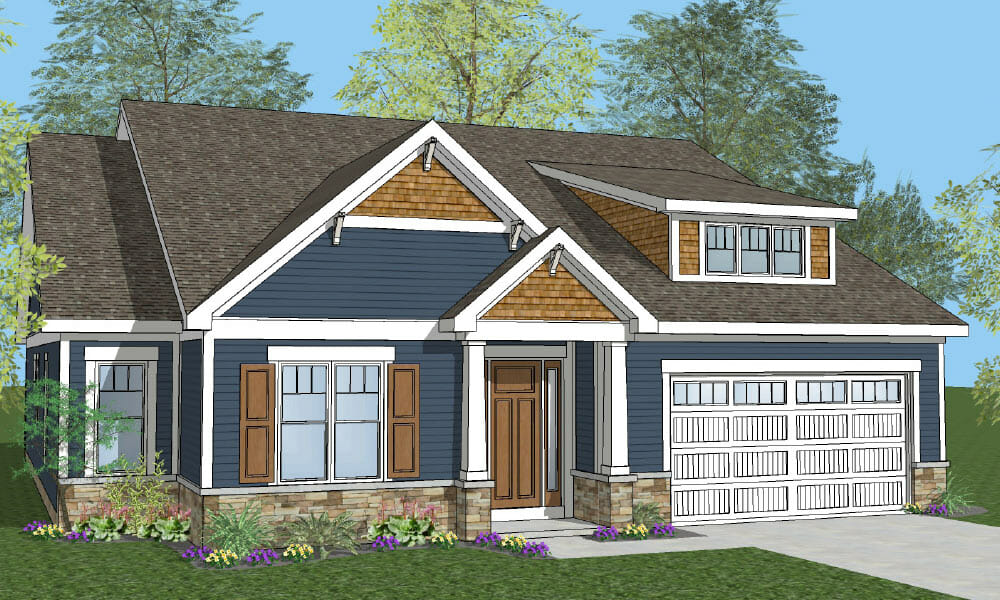The Grove-Lot 8151
This custom ranch features a large front porch with 10’ ceilings and 8’ doors on the first floor, a 12’ beamed ceiling great room, and a guest suite w/private bath. The library has glass french doors and optional built-ins. The spacious owners suite features a box tray ceiling, oversize shower and a huge wardrobe. [...]










