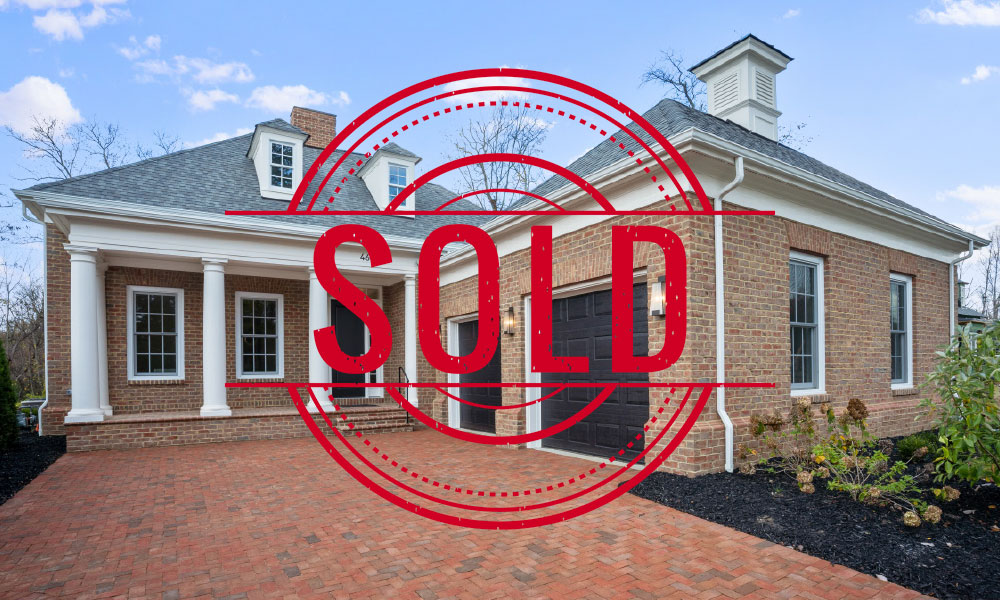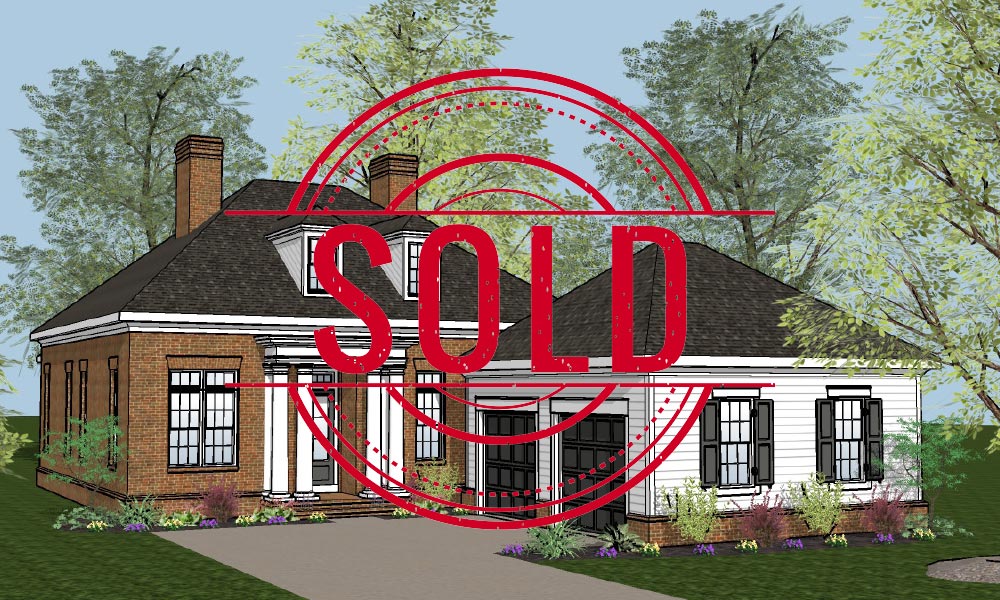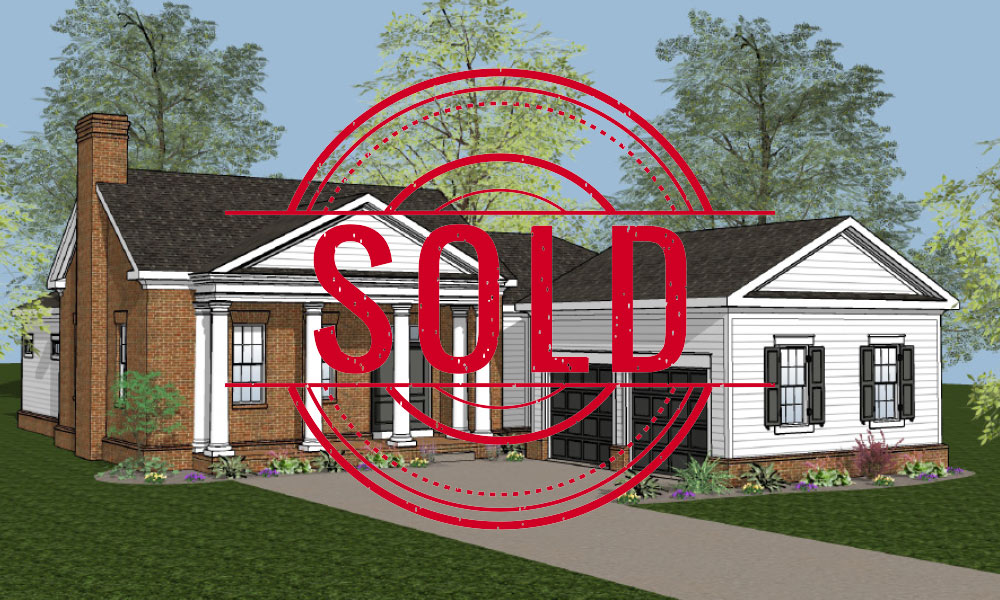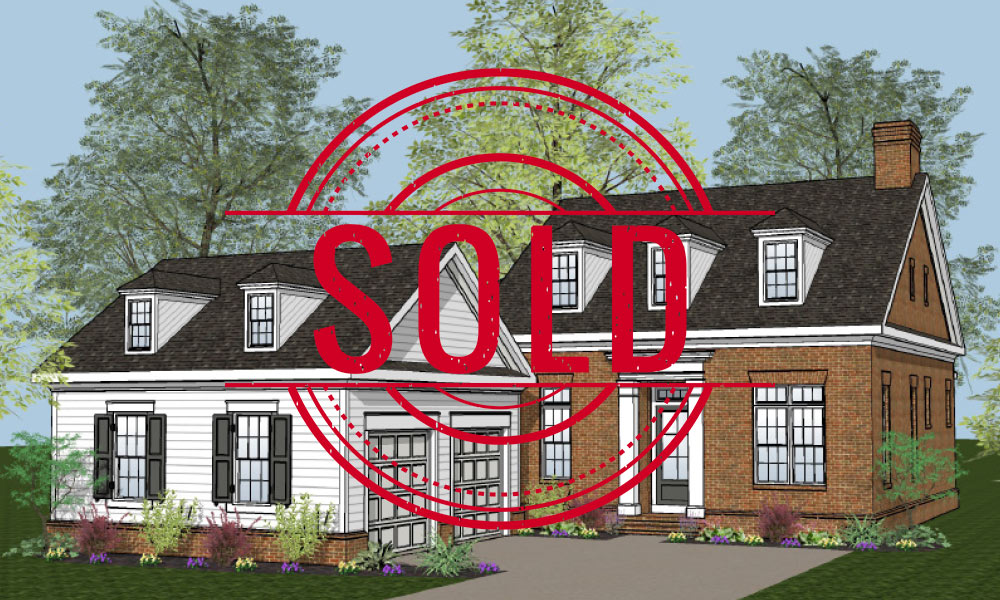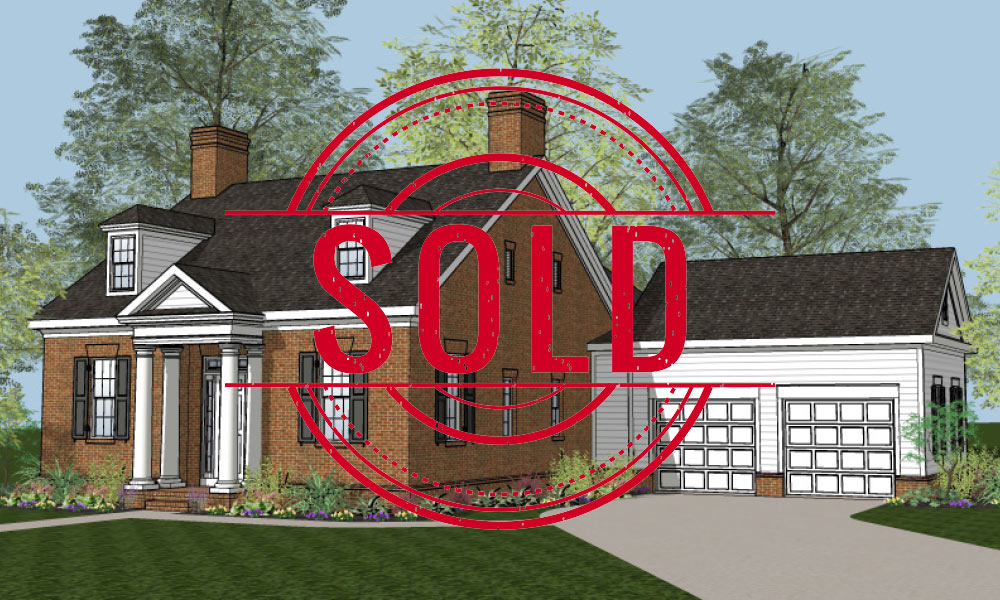Inverness Place – Lot 2
This custom home features a large front porch and open entertaining and living with spacious rooms and tall ceilings in several rooms. Throughout the first floor are 11’ ceilings and 8’ doors. A 10’ ceiling is in the mud entry and the adjacent laundry, and the great room features a 12’ beamed ceiling. The formal [...]

